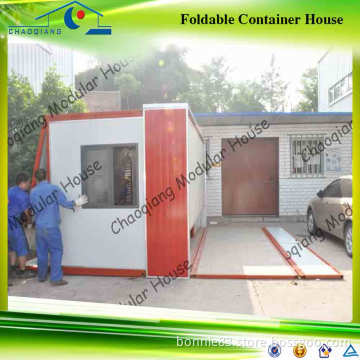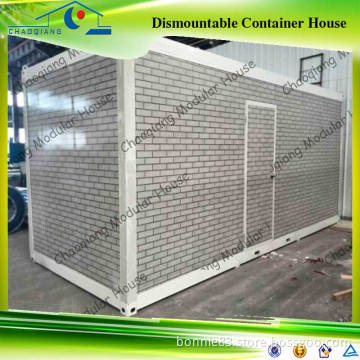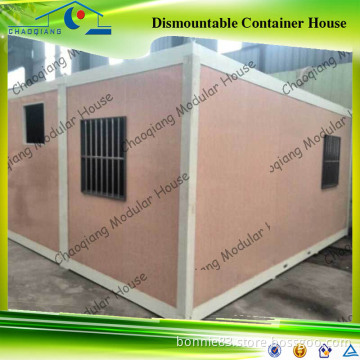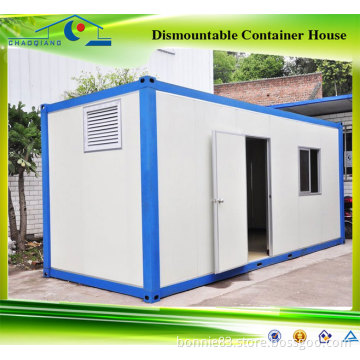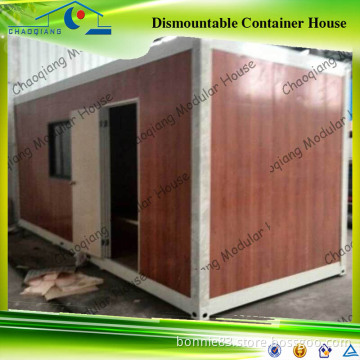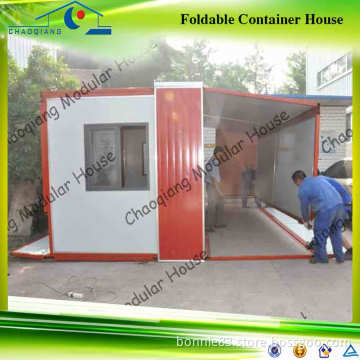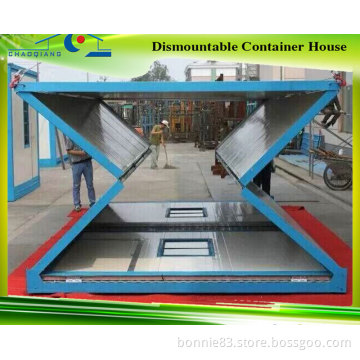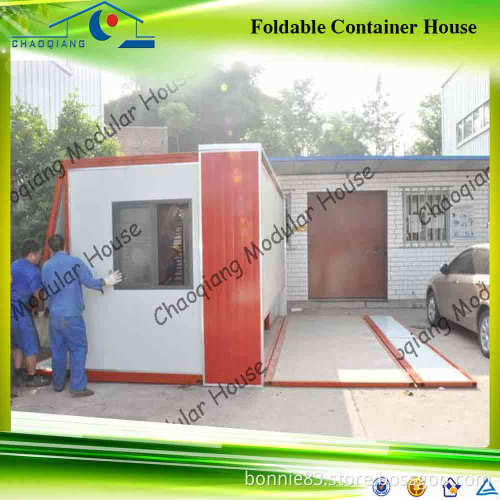
New Style Foldable Container Home Prefab
- Payment Type:
- T/T, L/C, Western Union
- Min. Order:
- 1 Unit/Units
- Min. Order:
- 1 Unit/Units
- Delivery Time:
- 30 Days
- Transportation:
- Ocean
Your message must be between 20 to 2000 characters
Contact Now| Place of Origin: | China |
|---|---|
| Productivity: | 200 unit/units per month |
| Supply Ability: | 200 unit/units per month |
| Payment Type: | T/T,L/C,Western Union |
| Certificate: | ISO cerficate |
| Transportation: | Ocean |
1.Good in quality and beautiful in design .
2. Quick installation ,easy disassembly and moving ,easy for transportation
3, Heat and sound insulation , fire and water proofing .
4. Long operating life , recycle use
5,Legal source and low cost ,guarantee the quality
6,Various sizes:20ft,40ft,45ft,etc
|
Brand |
Chaoqiang |
|||
|
Demension |
• Interior size |
Length |
Width |
Height |
|
5700mm |
2400mm |
2550mm |
||
|
• Exterior size |
Length |
Width |
Height |
|
|
5800mm |
2500mm |
2670mm |
||
|
|
• Area |
14.5 square meter |
||
|
• Setup |
Standard |
|||
|
Usage |
Office, |
|||
|
Advantage |
• Roof dead load |
180kg/m2 |
||
|
• Roof live load |
180kg/m2 |
|||
|
• Floor dead load |
230kg/m2 |
|||
|
• Floor live load |
230kg/m2 |
|||
|
• Wind pressure |
0.90kn/m2 |
|||
|
• Anti-earthquake |
Grade 8 |
|||
|
• Anti-fire |
B1 |
|||
|
• Anti-wind |
Grade 8 |
|||
|
• Anti-moist |
Good |
|||
|
• Anti-static |
Good |
|||
|
• Foundation load |
f≥60kpa |
|||
|
Structure Component |
Grand beam, |
|||
|
Component |
• Door |
EPS / PF wandwich panel / steel door 2000mm*800mm |
||
|
• Window |
Alloy / PVC sliding windown |
|||
|
• Roof tile |
15mm Color pvc tile |
|||
|
• Interior partition board |
EPS / PF wandwich panel / Reinforced Glass |
|||
|
• Exterior wall board |
EPS / PF wandwich panel / Reinforced Glass |
|||
|
• Floor board |
15mm WPC board with warm keep sponge |
|||
|
• Walkway board |
Optional |
|||
|
Fundation Request |
|
|||
|
Technical Specification |
• Electrical |
premade wire with socket |
||
|
• Water supply |
optional, |
|||
|
• Ceiling |
PVC hollow ceiling |
|||
|
• Floor |
15mm WPC |
|||
|
• Furniture |
suggest customer buy it locally, |
|||
|
Quality |
• Allow material errors |
larger material: |
||
|
• Allow punching |
hole center ±2mm |
|||
|
• Install and weld |
0.01% |
|||
|
• Polish |
whole polish |
|||
|
• Paint |
color shading < 1 degree |
|||
|
Remind |
Your design whole year welcome!! |
|||
Related Keywords




